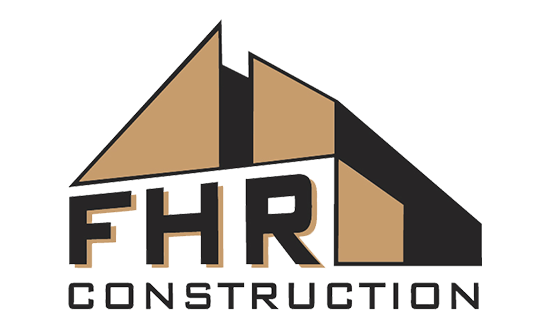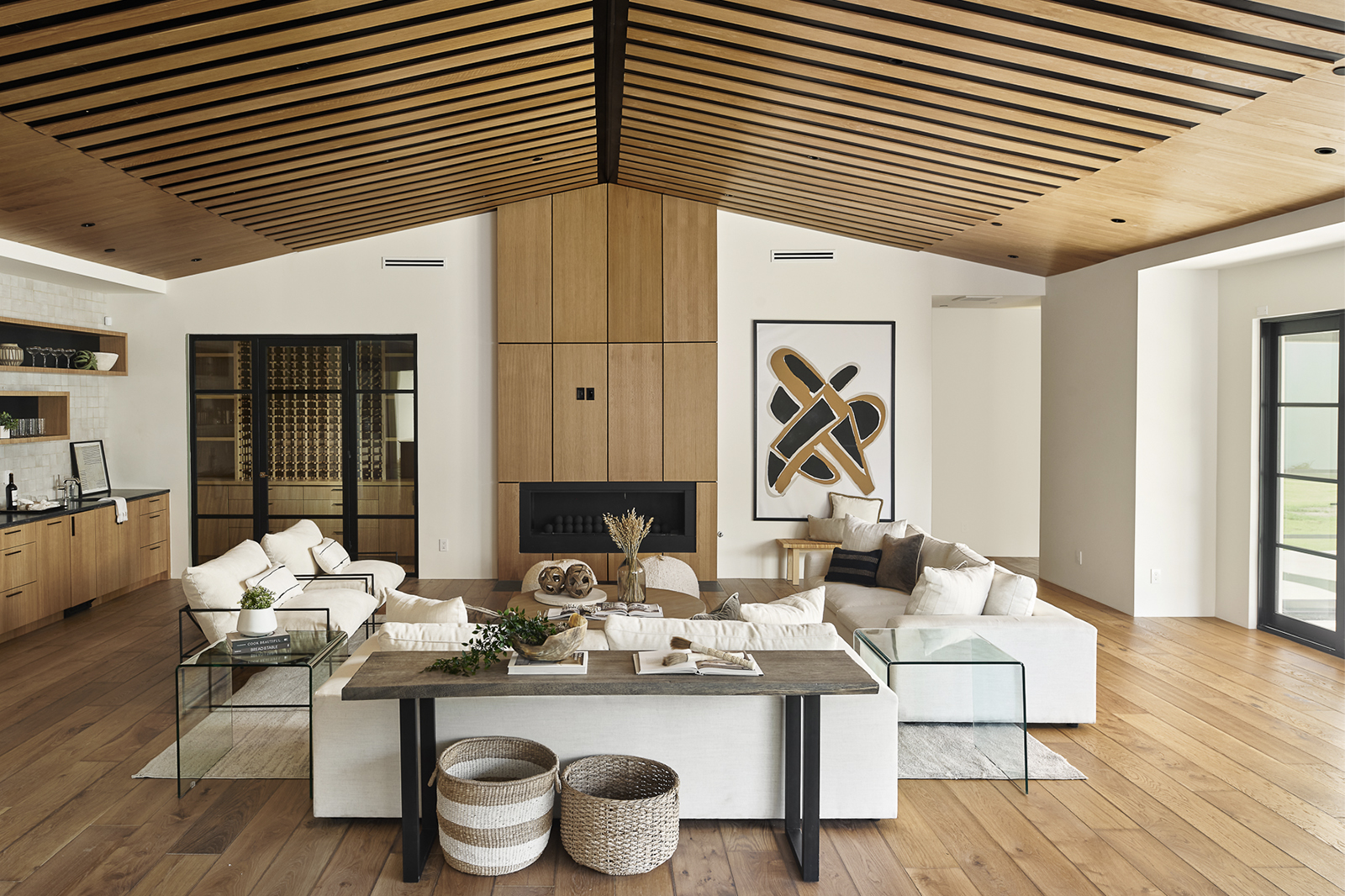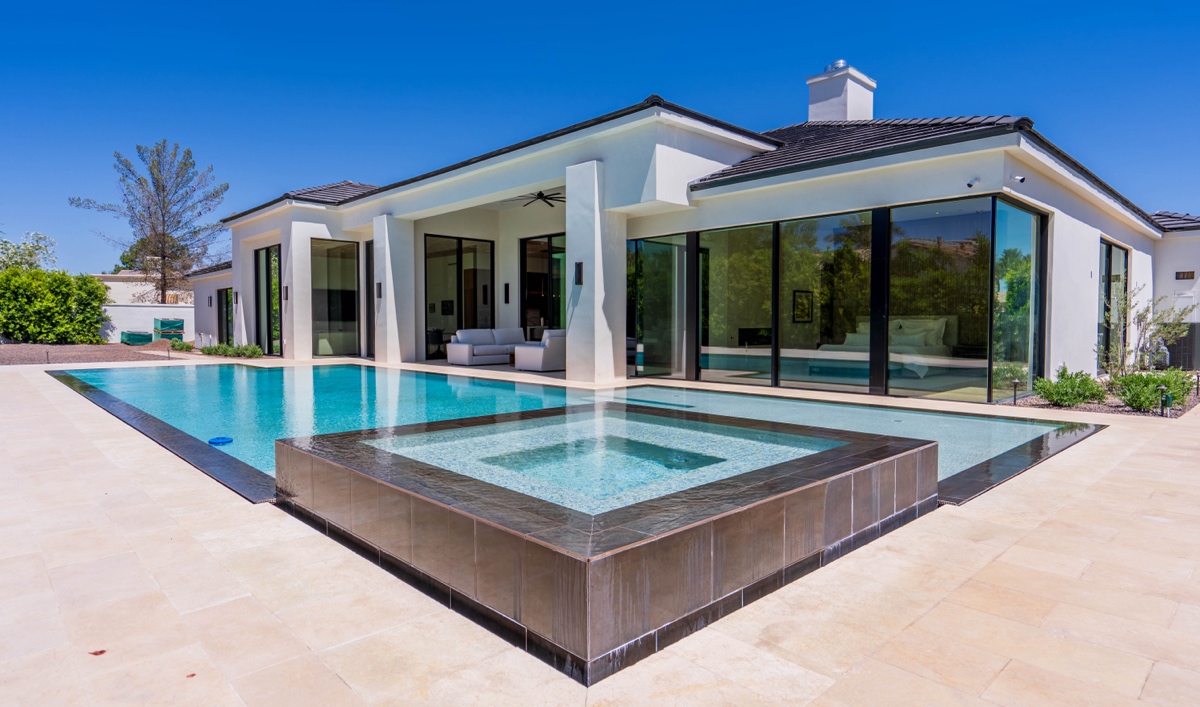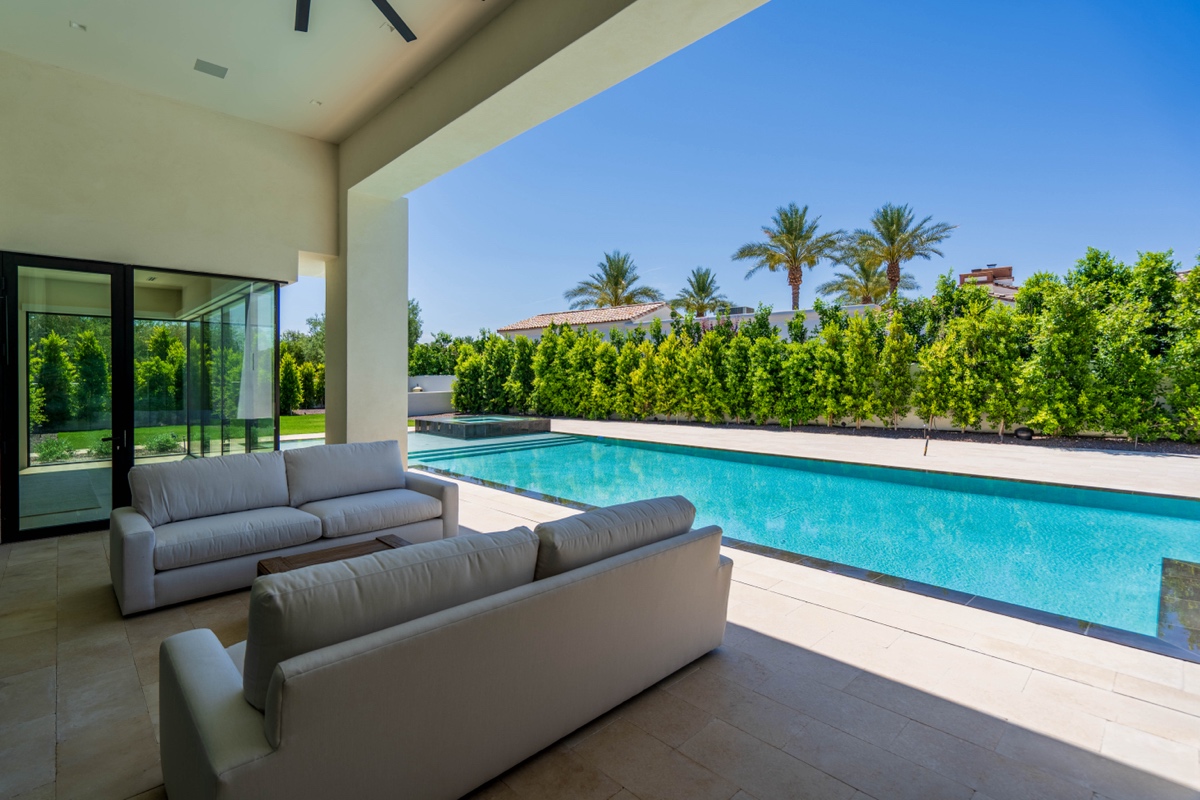The cost to add a bedroom to your house can be as cheap as $10k or can be as high as $45k. It’s all about the details. What is the bedroom square footage, what material you want to use, are you adding a small – guest size – bedroom or are you looking to add a master suite with a full bathroom? We’ve gathered the most important things you should know BEFORE making a decision.
Cost To Add A Bedroom To Your House
Bedroom Design Ideas & Plans
Who can design, cons and pros of working with an architect vs in house design from construction point of view
Room Size
The larger the room, the higher the cost. More square footage costs more money. An average bedroom size is between 120 and 150 square feet. And, Master bedrooms tend to be average over 200 square feet. These sizes are not including the closets or bathrooms, if any are to be added along with the room.
Materials
The materials to build the room can affect the overall cost as well.
- CONCRETE: Most commonly, there will be the concrete. Concrete is concrete. Yes there are some different variations of it, but for the most part, for the purposes of room additions, concrete is concrete. The earth has to be excavated and dug, then forms have to be placed before the concrete can be poured. Once poured, the walls can be built.
- FRAMING: Most often, today, residential room additions are constructed using wood framing. Typically the exterior walls are going to be 2×6 lumber and the interior walls, with the exception of certain plumbing or load bearing walls, will be 2×4 lumber. Lumber costs do vary some, depending on your area and the relative supply, but for the most part are pretty average. Is the roof is going to be a truss system or conventional framed? Roof trusses are great as they will assist in saving time (labor) on the project. But trusses do come at a little higher cost than just buying the lumber and framing it. We use trusses any time we can.
- ROOFING: The roofing material can greatly affect the cost of your bedroom addition. Are you going to be using asphalt shingle, foam, clay tile, concrete tile? Is the roof going to be a flat roof or a pitched roof? All of this has a bearing on the final cost of the roofing material.
- ELECTRICAL: The amount of electrical that you add to the room can be as simple as a few outlets, a switch and a light/fan centered in the ceiling. Or it can be more extravagant like adding several recessed cans, a fan, multiple switches, dimmer switches, LED lighting, floor lighting, etc. The list goes on. Just keep in mind, the more electrical items you add, the cost keeps climbing (The national average per new outlet during construction is $166). Not to mention, if you get to a certain point in your electrical additions, you may have to increase the size of your service panel/ add sub panel or other modifications.
- FLOORING: In home remodeling projects, flooring is one of the largest expenses. In order to choose the right flooring solution for your room, you need to take under consideration more than one factor (i.e. Climate – You don’t wish to walk on a fluffy carpet when it’s 120 degrees outside; consider usage based on wear & tear; Environment – the right choice can save you headache caused by insects, allergies etc.)
Your flooring selection will affect the cost of the bedroom addition. Carpet is relatively inexpensive and easily replaced over the years. Tile is all the rage right now as more and more people are moving away from carpets. The options when choosing tile flooring is almost unlimited. Some tile flooring is less than $1 per square foot and can go as high as $180/$200 per square foot, just for the material itself! The major advantage to tile is longevity. Tile, if installed and cared for properly, will last a lifetime.
Adding a Bedroom with a Bathroom
The cost to add a bedroom with an attached bathroom is different, of course, than just adding another bedroom to your house. This master suite requires plumbing modifications. How far is it to the existing sewer connection? Where are you going to get the hot and cold water lines from? Do you have to cut into the concrete and trench for any of the plumbing lines? You have plumbing fixtures to think about… Toilet(s), sink(s), faucet(s), tub/shower valve(s), etc. You have additional tile to consider for the tub or shower (or both). You have cabinets and countertops to consider. All of this adds to the build costs of your addition.
Other requirement may be involved drafting & submitting your plans, getting permits and more. to read all about the requirement please read our post.
As you can see, there are a lot of things to consider in the cost to add a bedroom to your house. This list is not everything, just a sample of some of the more major items that should be involved and considered in your ultimate decision to add a bedroom to your house during a home remodeling project. Many times it is easier to contact a reputable general contractor that is licensed, bonded and insured and go over your concept with them. Many times they will be able to tell you if it is doable, first of all, and second, they can provide you with an estimate of the total cost to do whatever it is you are considering.




