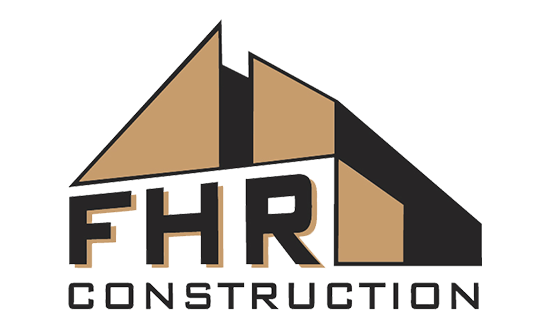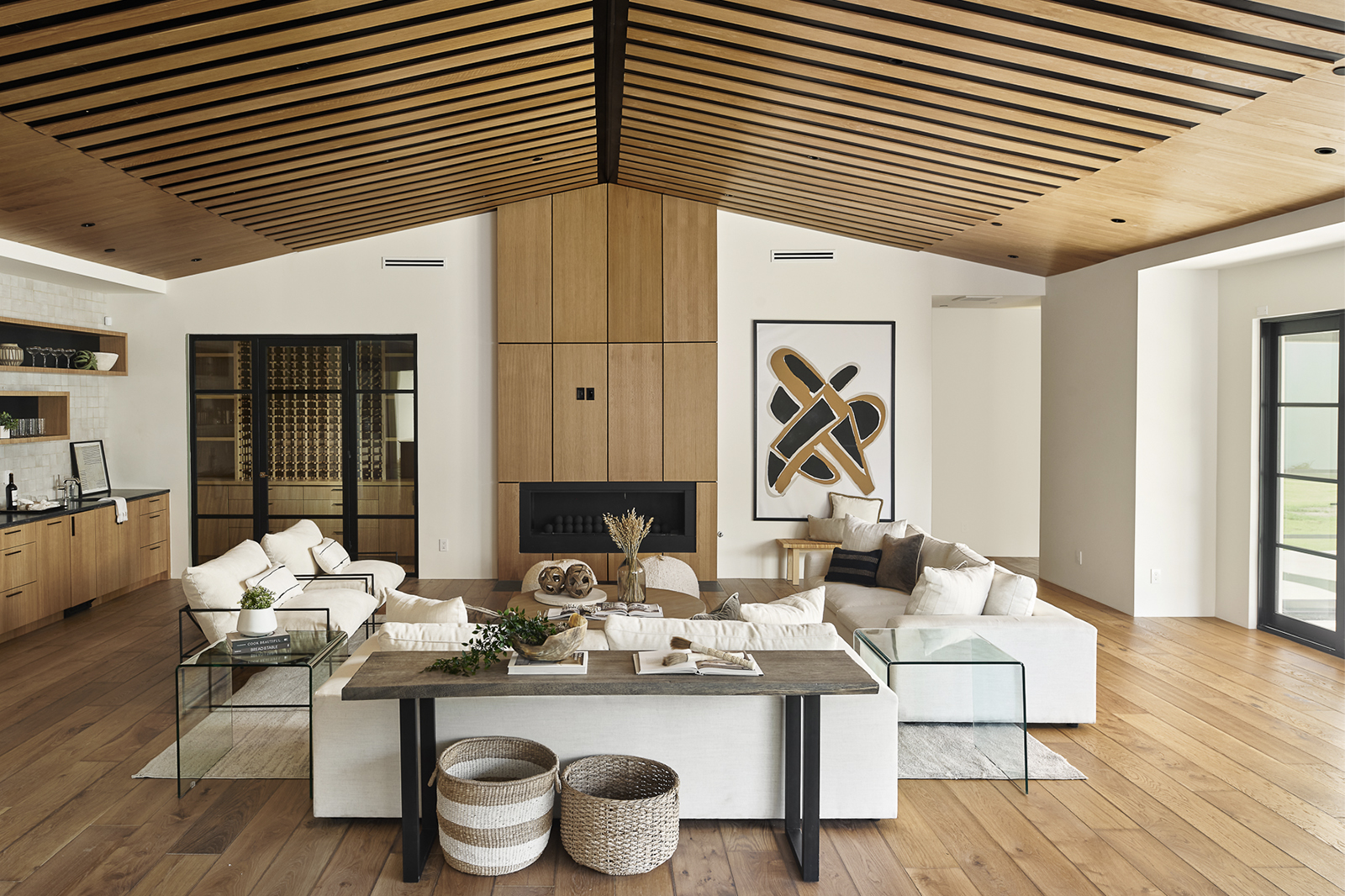What is really the cost to add a room to your house? How can it increase your home resale value and what is the impact on your property tax? Is there a difference between a bedroom to a master suite when it comes to build cost or is there a flat rate? FHR Construction Corp. experts with everything you need to know about room additions costs.
There are many reasons to add a room to your house. Whether you need the space for a study, a craft room , a nursery, a spare bedroom or you’ve decided go pro and create a professional kitchen – you’re probably made the smart choice by expanding your living space rather than moving to a bigger home. When selling a property you lost about 10%-15% on realtor commission + the packaging and moving costs. To move out from an average 1500 sqft can cost you $22,000 (Sell commission + moving costs). Also, by moving to a bigger space you will probably have to get a new mortgage and increase your monthly payments. This without mentioning the fact that you may have to move your kids to a new school district and drive further to get to work. So, Yes! Expanding your living space Vs. Selling and moving to a bigger space is usually the smarter decision.
Size Does Count
When thinking about adding a room to your house, size is a huge factor when it comes to price. However, size comes second to the purposed use of the room. Build cost for a study, bedroom or a master suite are different. Some involved egress requirements, fire safety requirements or even plumbing work. These factors can increase your cost from $75/sqft up to $200/sqft.
Where to Start
Unlike cooking a meal, building is an expensive craft. One mistake can cost you 50% or more of the overall project cost. Even an honest mistake can be repairable when you have the city inspector inspect your house. DIY is nice, but what if you’ve made a mistake and now have to remove the wall, the tiles or redo the electrical wiring to do failure to meet city code?
When choosing home remodeling projects, it is always safer and smarter to hire licensed, bonded and insured home remodeling contractors. A reputable construction company can guide and assist you when dealing with the city or county permits, planning and design of your new space and much, much more.
Design, Plans & Construction Documents
There are 3 ways to create a design. You can draft your own design, you can hire a professional architect or you can work with a general contractor that has in house design and planning services. It’s really a matter of convenience and budget. An average architect plans runs 2$-2.5$ per square foot. Some architect has a minimum charge of $500-$750 to compensate for lost time etc.
When choosing a contractor that offers in house design services – not only that you can cut on the costs, you will probably get a better final product. Where a 3rd party designer is not always focused on your house structure (i.e. By removing supporting walls as part of the expansion will cause your plans to be rejected and you will have to pay the architect to redo your plans), a home remodeling contractor is always thinking about these things and how will this affect on your FINAL COSTS.
In addition, when considering the cost to add a room to your house, the contractor is more knowledgeable about the final decisions (Roof connections, wall connection, supporting posts and footings, foundations and more).
The Permits
Most people don’t like to visit city hall. Most people don’t like to deal with bureaucracy. A tiny mistake can cause you to re-submit your plans over and over, costing you money and delaying your room addition project. When working with a local home remodeling contractor, you will minimized your fees and reduce your stress level.
Every city is different. Each county has its own rules. It’s hard to summarized all the requirements in few paragraphs. However – in many cases a local general contractor can assist you preparing (and sometimes – even submitting) your plans to the city.
In many cases, once the contractor is done making your plans, it will be your responsibility to submit them to the city for approval. Although it’s not your cup of tea, many city officials will grant YOU a permit – as the homeowner easier than they would if it was submitted by a contractor. For better assistance always consult with your contractor.
The Work
The cost to add a room to your house is the total of plans + permits + materials and the scope of work needed to be done. If planned right, then this is the most exciting part! You will get to watch how it’s being done. Foundations, framing, electrical, plumbing, roofing, interior finishes and final touch ups.
Some people can’t stand construction – they are bothered by the dust, mess and noise. If you have any of these concerns please address them with your contractor. There are things that can be done in order to minimize the dust and noise.
Inspection
Inspections occur periodically throughout the construction process. Typically scheduled a day or two ahead of time. The inspector is a city official that is there to monitor the construction crew and to make sure that all work meets city/county building and safety codes.
The inspector is there to protect you – as the home owner – from unsafe work practices.
Once each inspection is successfully passed the project can move forward to the next stage of construction.
Payment
Most home remodeling contractors will build a payment schedule, based on cost of materials and work progression. Please note that failure to make a payment could lead to a lien on your property and can lead to further legal action. This is why we recommend that your written estimate (followed by your contract) will include all materials (Itemized), detailed scope of work required and the payment schedule to avoid any misunderstanding between you and your home remodeling contractor.





