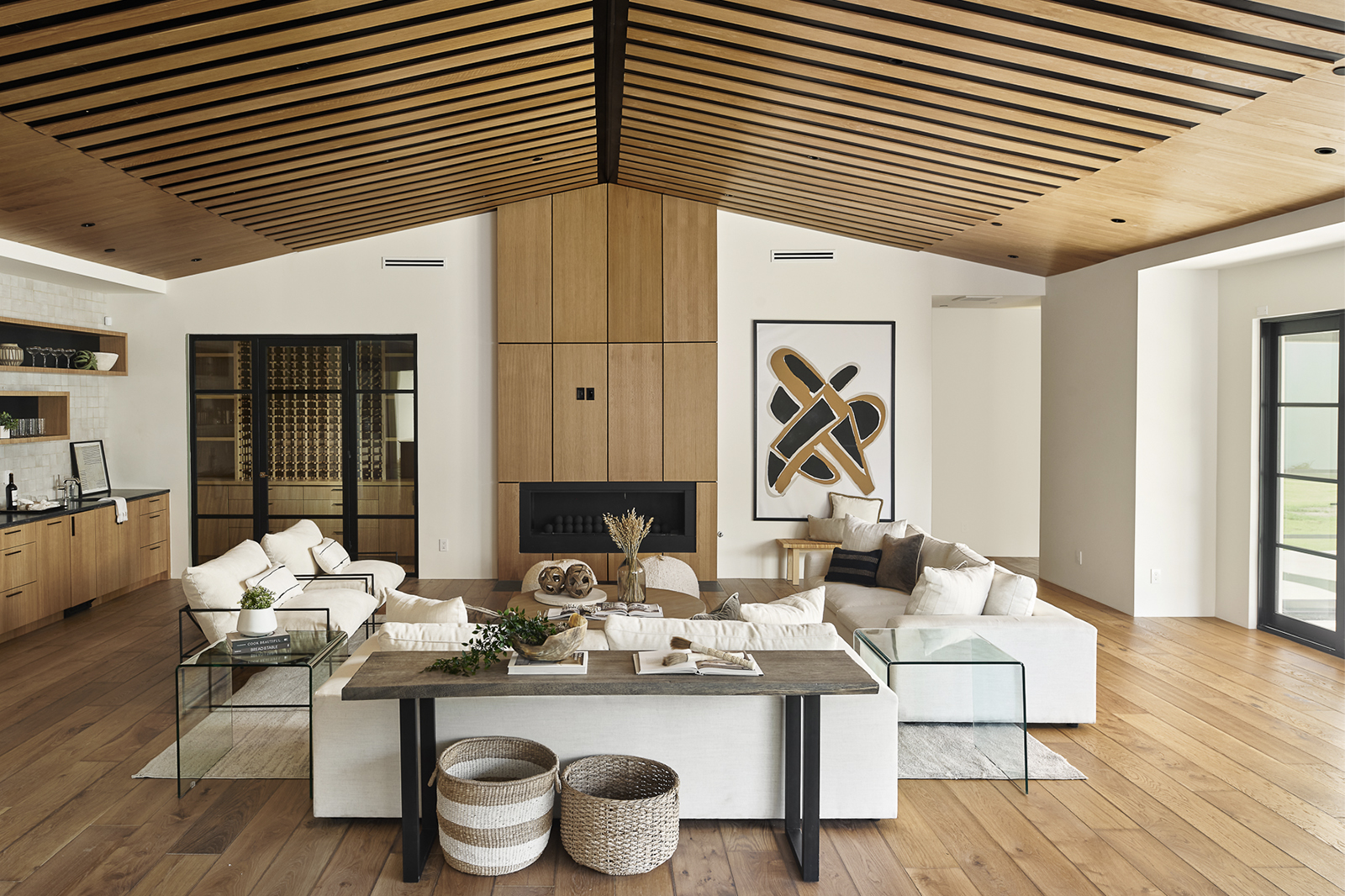Kitchen Islands are a great way to add the often coveted additional storage and counter space to your kitchen during your home remodel. Although some kitchen layouts don’t have the space to allow for an island, that is where a competent kitchen designer comes into play.
Kitchen Remodel
Kitchen islands can be as simple as a single cabinet with a simple top on it, to very large islands that often act as a major design element in the kitchen. Many of our clients use their islands for the majority of their food preparation. Many times, the island will contain a sink, either a second ‘prep’ sink or the main sink for the kitchen along with the dishwasher, or sometimes a second dishwasher. If your current kitchen does not have an island with the necessary plumbing ran to it, you will need to consider the additional expense of the plumbing supply and drain lines, should you consider relocating any plumbing to your new kitchen island. There will also be an added expense for electrical if you do not currently have an island in your existing kitchen.
Home Remodeling
As with the plumbing and electrical in the island, some clients like to have their cooktop in their kitchen island. Again, there can be additional costs involved with moving this appliance to a new kitchen island. The ultimate use of the island in your kitchen remodel is as individual to you as your taste in shoes. Everyone has their own idea of what they want to use the island for. This needs to be discussed with your kitchen designer during the design stage so that it can be appropriately designed into the kitchen and quoted properly with your kitchen remodel estimate.
Whether just large enough to use as a ‘prep station’ to a 6 foot by 10 foot gathering place in your kitchen, a kitchen island is a great feature to incorporate into you new kitchen remodel project. As long as you have the space available and the ability to do so, adding an island to your kitchen can create a completely new look and functionality to your kitchen design.



