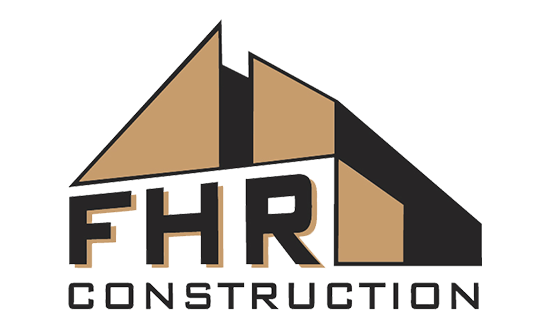Room additions are becoming more and more popular. If in the past you would have sold your house and moved to a bigger space, today you can add a room to your house, in a timely manner and – in most cases – in a very cost effective way. We invite you to learn about the requirements to add a room to your house.
Not all jurisdictions are the same
When asking “what are the requirements to add a room to your house” you should always work with a local home remodeling contractor who is familiar with your county and city building codes.
[av_font_icon icon=’ue833′ font=’entypo-fontello’ style=” caption=” link=” linktarget=” size=’40px’ position=’left’ color=”][/av_font_icon]
We did not all come over on the same ship, but we are all in the same boat
Bernard Baruch
Each city and each county has their own building codes, however the majority of them are based on an International Code. To make sure that you meet the requirements to add a room to your house it is best to work with a local home remodeling contractor that can better assist you. They will be more familiar with the local requirements as well as be able to assist you with dealing with the City or County.
The cost of adding a room to your house reflects the total cost of materials + labor. However, there are a few other costs that you need to pay attention to. (i.e. building plans, city/county plan reviews, building permits). In some cases, depending on the size and type of addition, there may be fees involved to increase the size of the water meter or electrical service. Your home remodeling contractor should be familiar with these fees and have a basic knowledge of approximate costs involved, if required. Talk to them about it and, if necessary, contact your local, governing jurisdiction and ask.
Permits
Building Permits are essential to make sure that your room addition is done legally and safely, meeting the current, adopted building codes. These codes are established to protect the homeowner and future homeowners, should you decide to sell the property in the future.
Building Permits (or Construction Permits) are issued after the building plans have been reviewed and passed the building safety plan review, meeting the requirements of the City/County, based on the adopted residential building codes.
Home Remodeling Phoenix
Once you have the Building Permit in hand, you are ready to begin the construction process. You will want to go over, one final time, your estimate with your chosen home remodeling contractor. This will give both of you the opportunity to make any changes that may be necessary.
Sometimes during a plan review, the City may require some changes to the plan for structural purposes, safety reasons, etc. This can affect the cost of the job. Take the time to go over everything, in detail, with your contractor, before signing a final contract to begin construction of your new room addition or remodel project.
Once you have gone through everything, 100%, have signed the contract with your chosen remodeling contractor, you can now begin the process of adding your new room addition.




