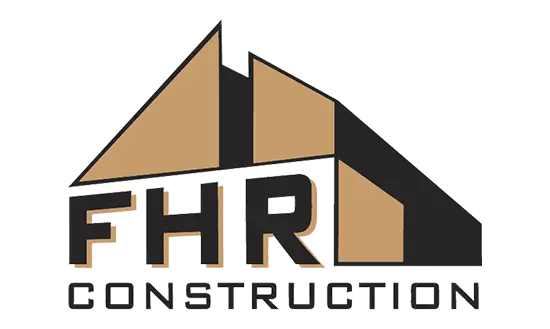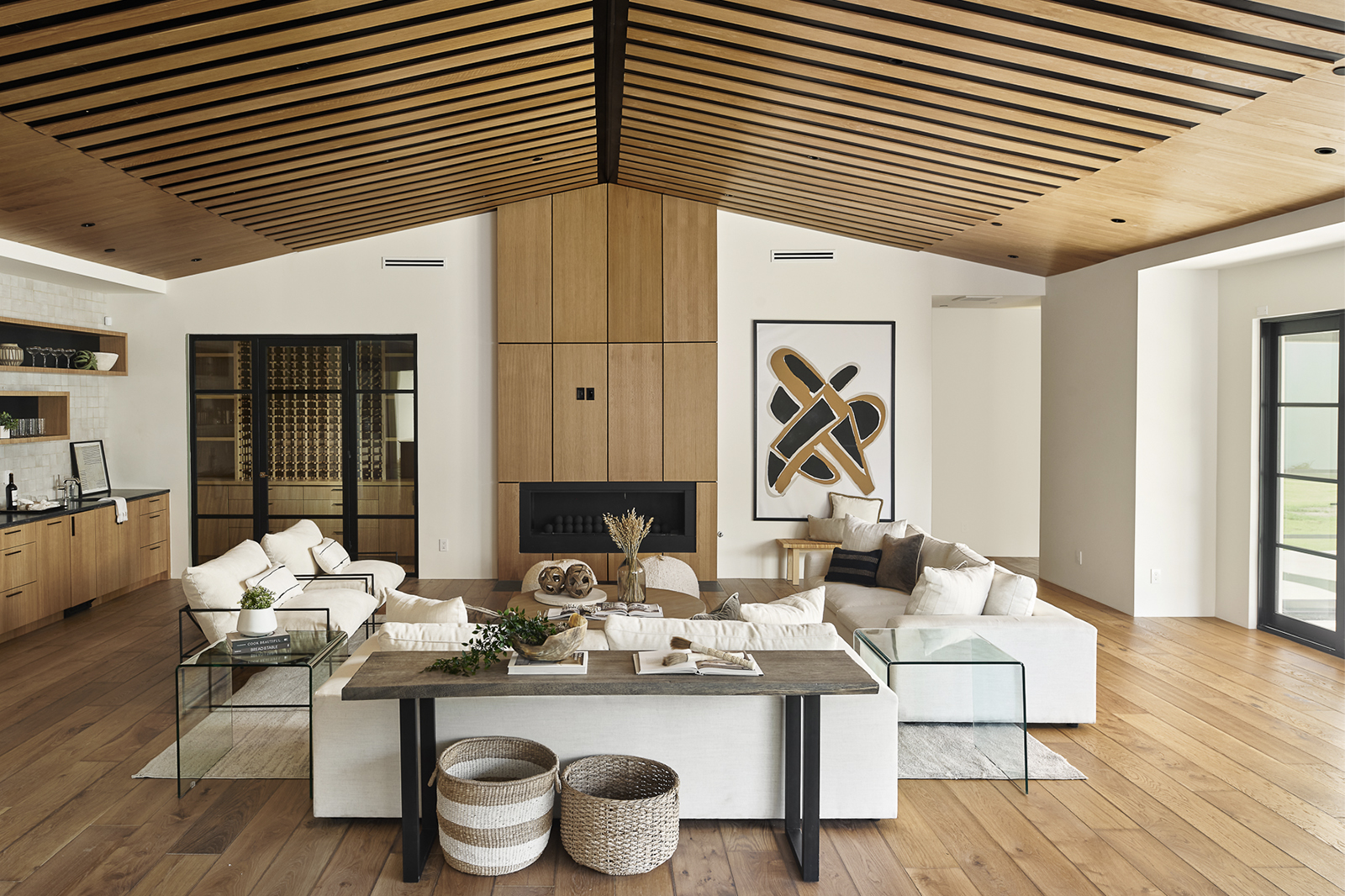Phoenix, AZ is the sixth most populous city in the United States. With that being said, there is a lot of construction going on within the City of Phoenix. A very good portion of that construction is room additions. Have you been dreaming of a larger kitchen or dining room? How about a new Master Suite?
In this article, we’re going to review the steps necessary to properly do a room addition in Phoenix. This procedure is basically the same for most municipalities in the Valley of the Sun, but always check with your individual governing municipality on their requirements to obtain a building permit, the inspection process and all other related legalities.

The very first thing you need to do, once you have decided that you want to do a room addition to your home, is to make sure that you can. The City of Phoenix, as with almost all cities and counties, have certain limitations on how much of your property you can cover with structures. It is typically based on a certain percentage of lot coverage, base on the overall size of your particular lot. There are also certain setback requirements that must be maintained. A setback is how closely to your property line that you are allowed to place the structure. And in some properties, there are other ‘easements’ that may affect where you can build your structure.
Once you have determined that you are able to build your room addition, now you need to come up with a budget and a building plan. It is also a good idea to start looking for a Contractor to do the work for you. It is very important that you do your due diligence and check them out, completely. Check the ROC, ask for references… Do not be afraid to talk to as many different contractors as you feel necessary. A home remodel or addition is a fairly expensive financial commitment and you do not want to end up with a shady contractor, or one that will take your money, tear your home apart and then is never to be heard from again. We really dislike being negative about this, however, it is a fact and you hear about it on the news channels all of the time. Be cautious and do your homework.
There are Contractors out there that offer the ability to provide a set of building plans for your project, either in house, or they have an Architect or Designer that they work with. If they do not, there are Architects and Designers that you can contact for these documents. Costs for these will vary largely upon the size and complexity of your individual project. Contact the companies directly for a quote. Some will also offer to handle the permitting process for you as well. Check to see if this is something that they offer. If not, you will need to submit the plans to the City/County to obtain your building permit(s). However, unless it is specifically offered or stated in your agreement, the associated fees for plan reviews and building permits are the responsibility of the property owner(s). Your Architect/Designer or even your contractor, may offer to pay the fees, then have you reimburse them for it later. Make sure that this agreed upon from the beginning, as there could be additional fees for this service.
Now that you have contacted these companie/individuals, it is time to start getting quotes/estimates for your project from the contractors. Contact them, arrange a day and time for them to come meet with you to go over your project. If you have a preliminary set of plans for your project, excellent. Bring those to the meeting. It is also very helpful if you have a copy of the plans in digital format (i.e. PDF format) so that you can email them to the contractors for a more detailed proposal. These may take a little more time to get a number back, so please understand that ahead of time. Some contractors prefer to put together a more detailed proposal over a “ballpark” estimate based on size, square footage, etc.. Also, keep in mind that majority of contractors will reserve the right to modify their proposal once a FINAL, APPROVED set of plans are available from the City/County. This is only fair, as sometimes there are corrections on the plans that the City/County may require certain things that were not in the initial, preliminary plan.
Now that you have your plans and have collected several estimates, it’s time to choose which contractor you wish to hire to perform the work on your project. If you have already done your homework, this shouldn’t be too difficult. If you have a couple that you are having a hard time choosing between, Call them up and talk to them again. Get them over and go over the project in detail and see if anything has changed. This should help you decide on whom to choose. Once that is done, it’s just a matter of signing the contract and putting together the start date, the scope of work and project schedule.
Your project is now underway!



