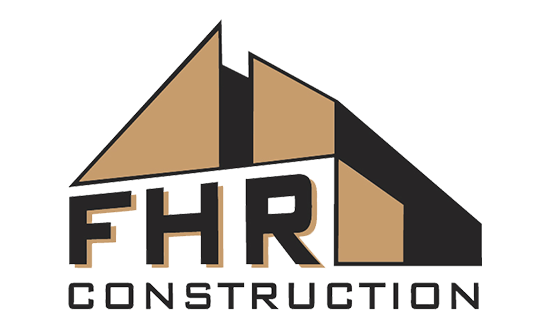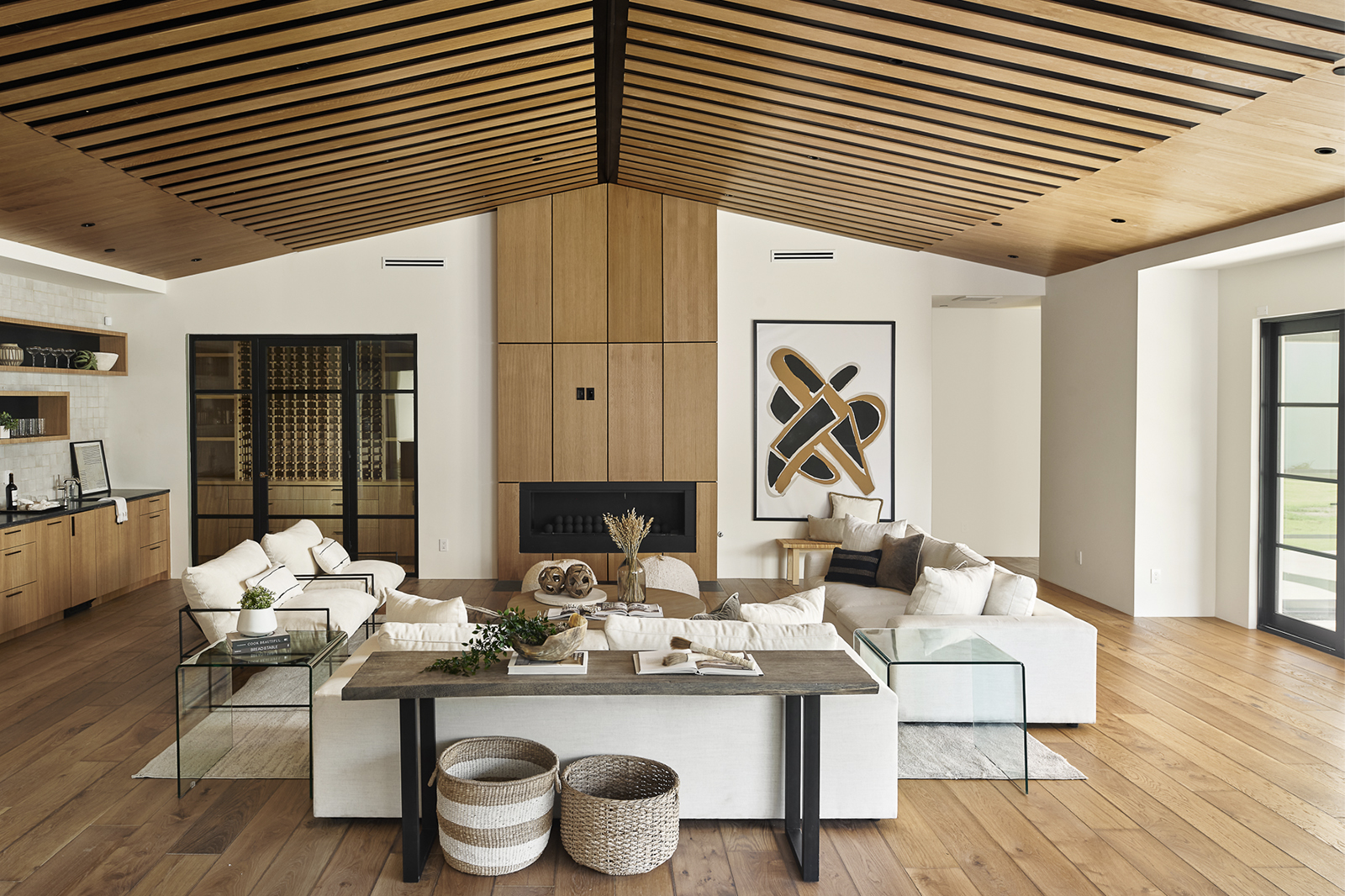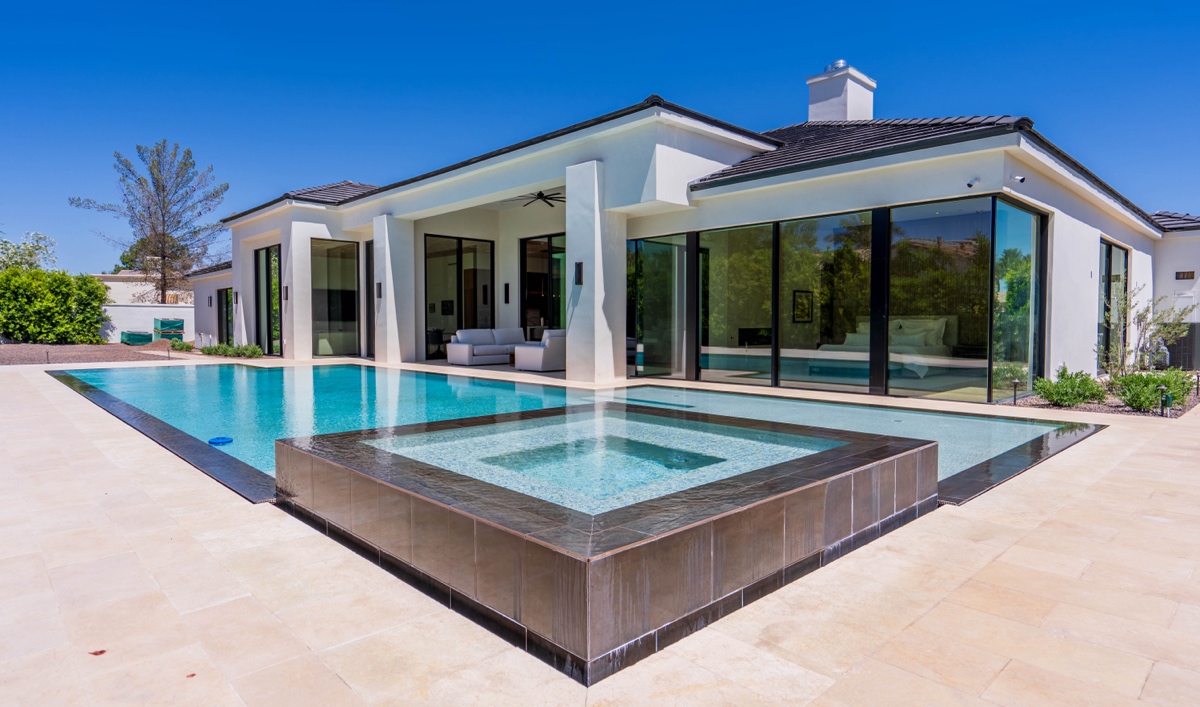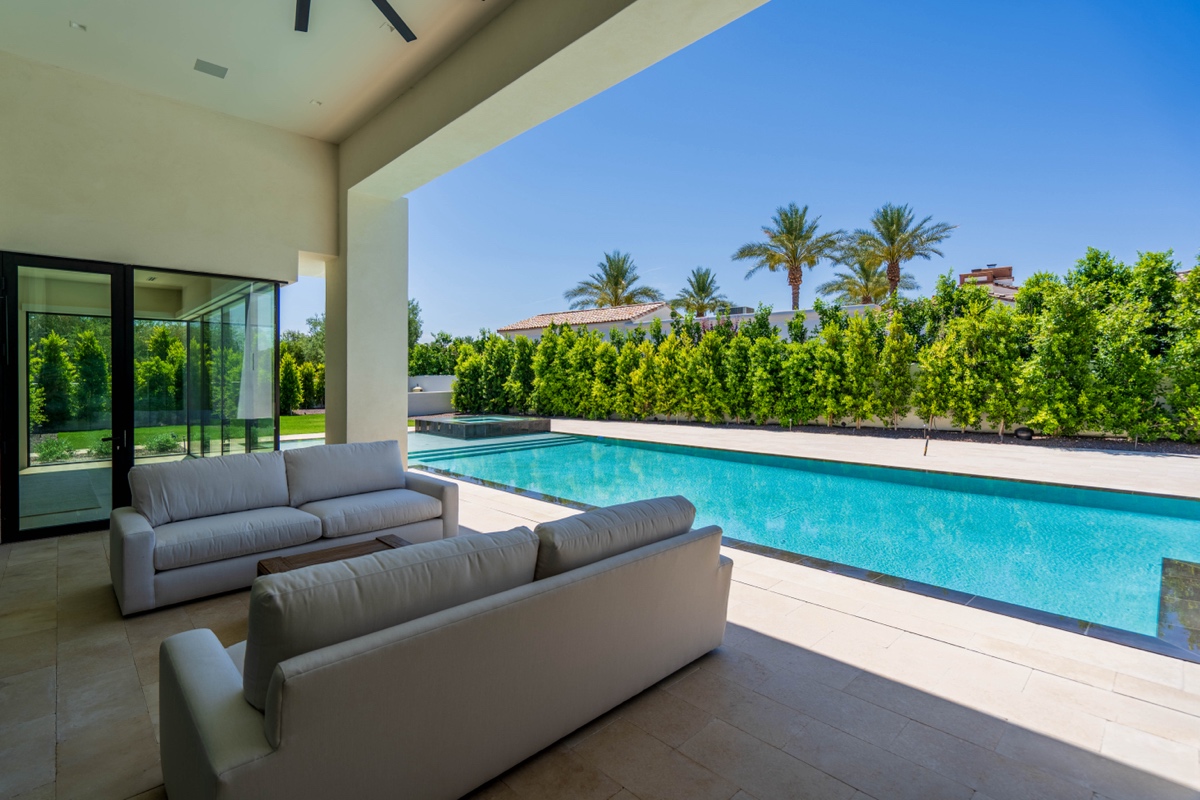How do heated floors help ease arthritis?
If you have arthritis, remodeling your home can help make it a more comfortable and accessible place to live. Radiant floor heating […]
Bathroom Remodel Contractors Phoenix
Your ideas and creativity can only take you so far. However, a local bathroom remodeling contractor can turn your dreams to reality. […]
Kitchen and Bath Showroom Scottsdale AZ
FHR Construction Corp. offers local showroom for all of your kitchen & bath remodeling needs. If you are in the process of […]
Bathroom remodeling-ADA
Bathroom remodel for ADA (Americans with Disabilities Act) is becoming more popular with the rise in families taking in and caring for […]
Floating Vanity Bathroom
The floating vanity is gradually becoming very popular with today’s modern design trends. The appeal to the modern floating vanity is the modern […]
Kitchen & Bathroom renovations using Home Equity Loans.
As a home remodeling company, we often contacted by customers who want to renovate their kitchen or bathrooms, but just don’t have the liquid […]
Bathroom Remodeling Tips
A bathroom remodel can be very beneficial to your comfort and piece of mind, as well as increasing the overall value of […]
Custom Cabinets vs. RTA (Ready to Assemble) or Pre-Fabricated Cabinets
Many cabinet companies will tell you that there really is no difference between Custom or Semi-Custom cabinets and RTA or Pre-Fab cabinets. There […]
Bathroom & Kitchen Lighting Ideas
Let there be light. With that commandment fulfilled, everything is possible because all can be seen. In this contextual light (no pun […]
Top 10 Reasons to Remodel Bathroom
Your bathroom is one of the most relied upon, but also many times more than not outdated and forgotten rooms in your […]
The Pros and Cons of Granite Countertops
The Pros and Cons of Granite Countertops! Granite countertops have earned the reputation as a popular, upscale way to add both visual […]



